
Materials: Concrete, Mass Timber, Steel
Concrete
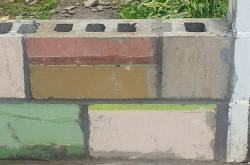
. Concrete block walls in old construction: Original 1953 CMU, interior walls sandblasted to remove many old layers of colorful paint, to be finished on interior surface with American Clay earth-based plaster. Exterior insulated and metal-clad.
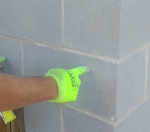
. New concrete block walls and block modifications by TMS Masonry (Bronson Miller). Exterior CMU Rumford fireplace and chimney by Design Masonry (Dan Peltier). New concrete block walls in mudroom addition to be left bare.

. Original plan for walls was to use insulated concrete sandwich walls in new construction, cast in place, using non-conductive ties (blue). Eventually reverted to CMU because the amount of new added wall was minimal and we wanted to keep materials consistent with the existing structure. Supplier would have been: ThermoMass, of Boone, IA. We still think this is an outstanding material and would absolutely opt for it in new construction.
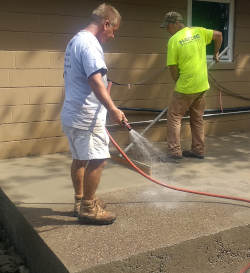
. Concrete flatwork: exposed aggregate for nonskid traction on screenporch, mudroom (Larry Clements of Ultra Concrete) and outside door entry slabs. Old (1953) concrete floors stripped of glued carpet and linoleum, sandblasted (Legacy Sandblasting), ground and sealed with a matte acrylic finish (Dynamic Concrete Resurfacing).
Mass Timber(provides fire resistance without drywall)
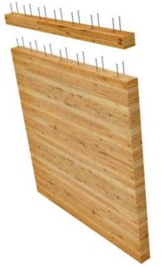
nail laminated timber Nail-Laminated Timber (NLT) interior walls, built on site. NLT is actually a 19th century building technique, in that era called "mill decking", commonly used for warehouse floors and other areas that might bear heavy floor loads.
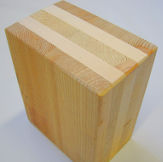
. Initial plan was Cross-Laminated Timber (CLT) Roof/Ceiling: 4.5 inch thick panels, over glulam beams, all exposed. Ended up opting for SIP integrated roof/ceiling (see below). CLT supplier would have been: Smartlam, of Columbia Falls, MT. Ended up opting for SIP roof to integrate insulation into the structure, where the birch plywood bottom layer of the SIP is the “ceiling”
Steel
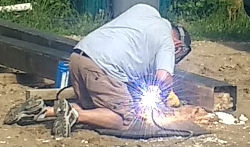
. Mild steel posts and beams, fabricated onsite by Thad Slogge. Custom-fabricated beams, posts and brackets are used throughout the structure to provide strength without bulk. On the interior, the mild steel is left exposed and finished with boiled linseed oil to a blue-black color.
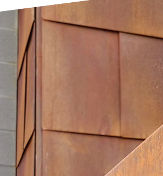
. Corten metal siding, 22 ga. UC-3 "singles lock" standing seam for all exterior surfaces.
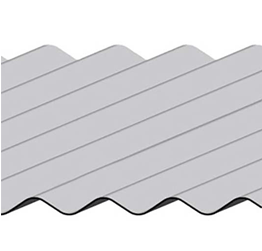
. Firestone UNA-CLAD UC-601 corrugated panels for roofing. Color: "weathered zinc"
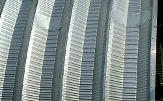
corrugated galvalume Galvalume-finished, deeply corrugated, free-standing, self-supporting roof on detached garage/carport/shop “Quonset hut” (Supplier: Legacy Steel Buildings, Watertown, S.D.).