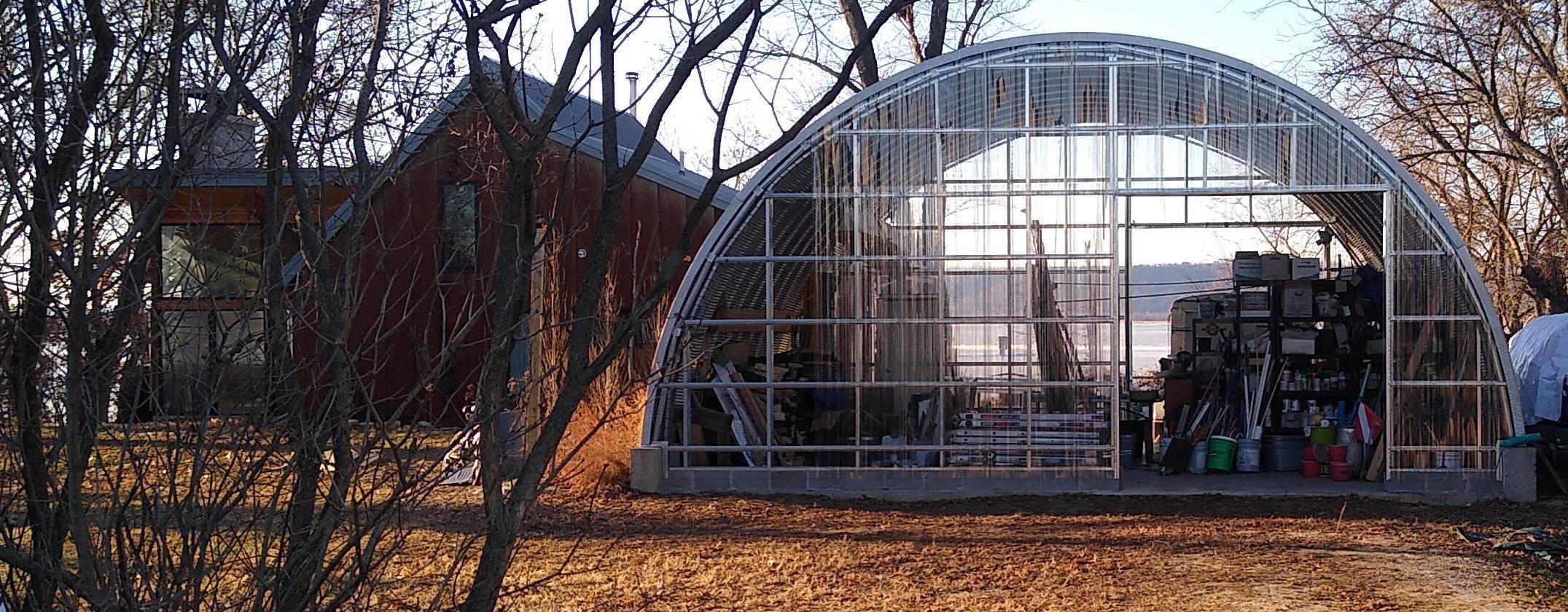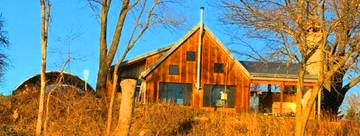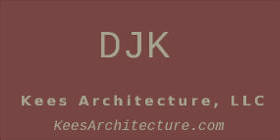
Sustainability through Durability
This remodel and modest expansion of a utilitarian 1953 concrete block cottage takes advantage of the south-facing waterfront views of the Upper Mississippi National Wildlife and Fish Refuge from its Brice Prairie, Wisconsin location. The site, on the elevated sand terrace island in the upper Mississippi River valley that is “Brice Prairie” was coveted since the owner’s childhood and serendipitously became available in 2011.
Now, six years in planning, the effort is a collaboration of owners, architects, and landscape architects as well as several lifetimes of experience of Brice Prairie family and friends.
The project goal is to achieve sustainability and economy through the use of practical, durable, long-lasting materials: concrete, steel, and heavy (mass) timber, applied to a small-scale residential structure.
The project also honors the 9 centuries of agricultural tradition on Brice Prairie (dating back at least to Oneota cultures of the AD 1200s), as well as to the tradition of simple, pragmatic structures erected by Brice Prairie’s early 20th century settlers.
Phase I: the Shed (detached outbuilding) and site prep (2018)
Phase II: Screen Porch, Mud Room, Roof Trusses, SIPs etc (2019)
Current Status


