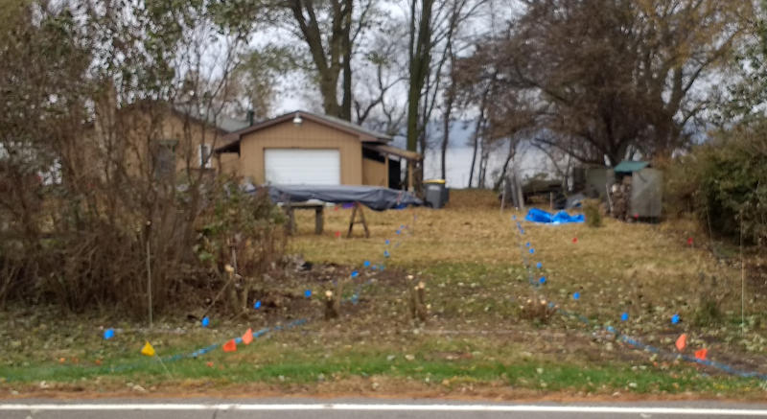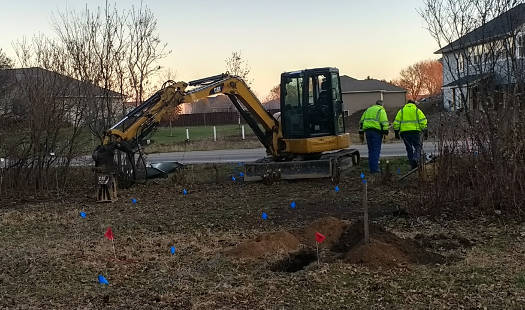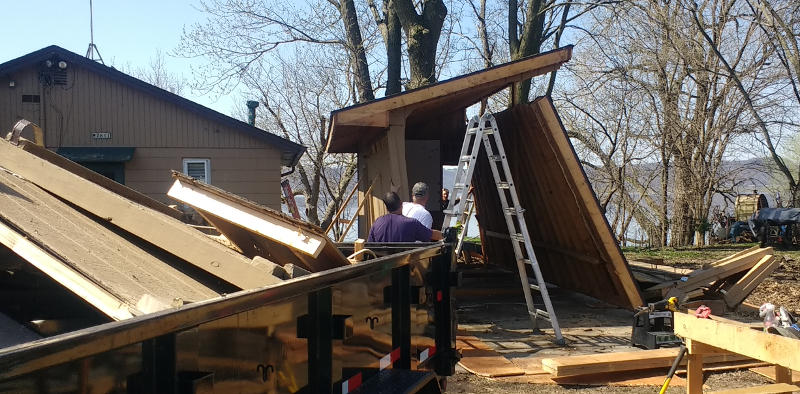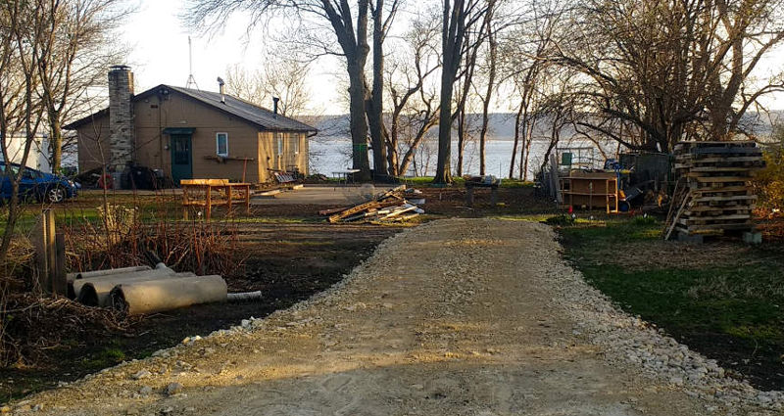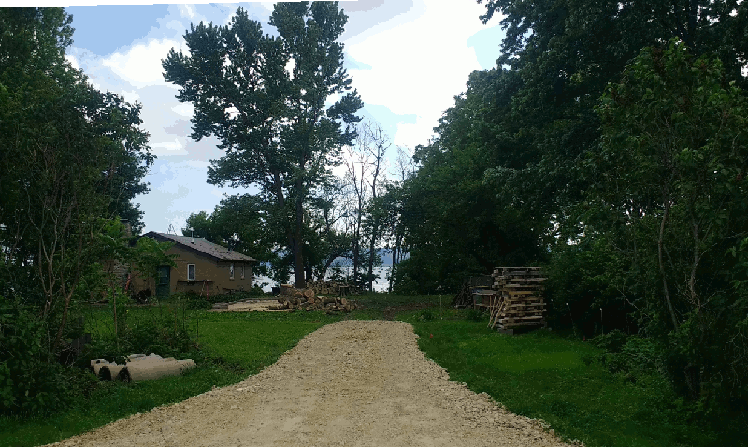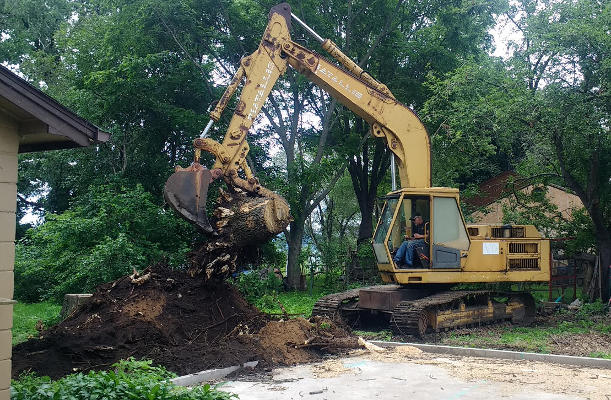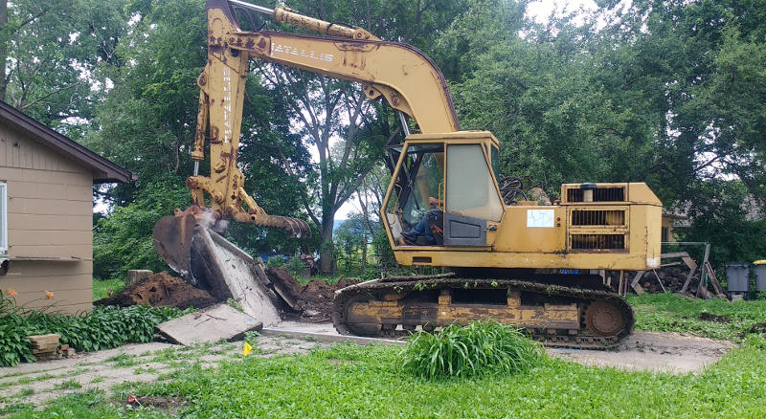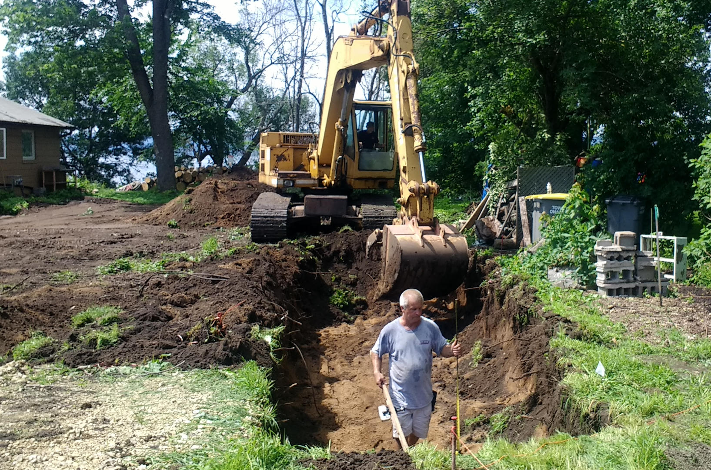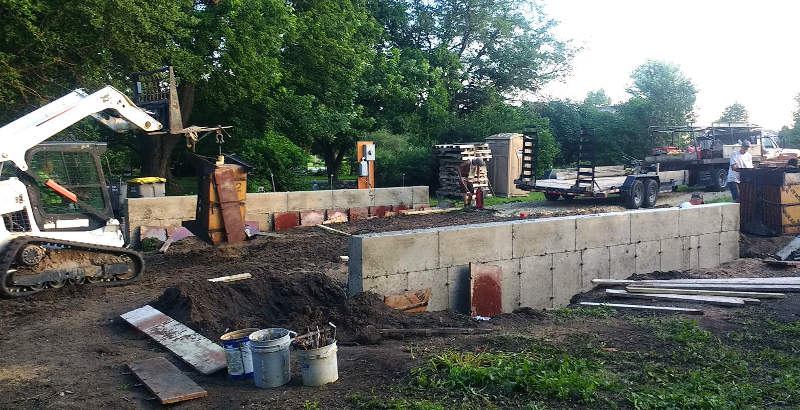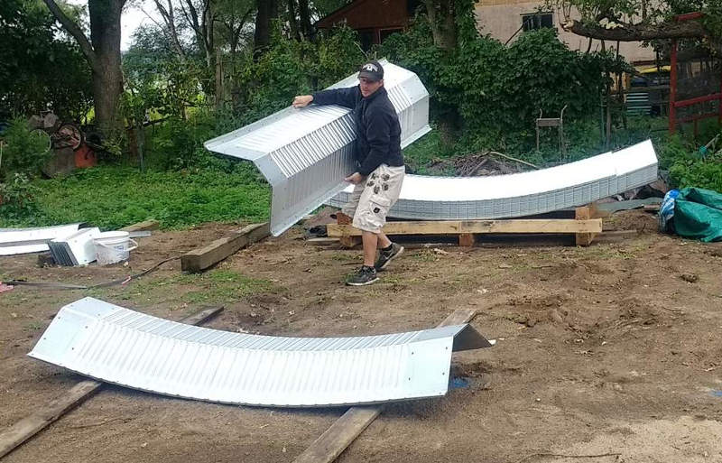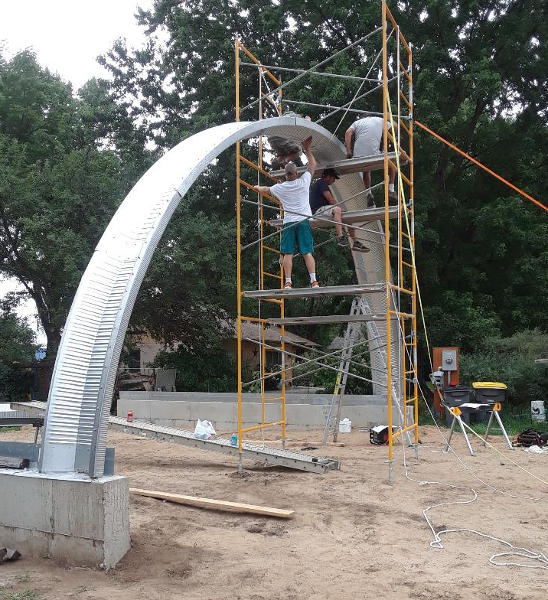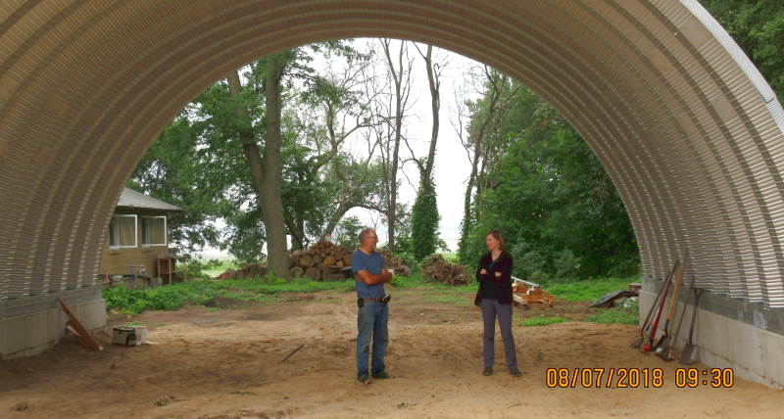
Phase 1: The Shed (Detached Outbuilding)
Metal free-standing, self-supporting roof is its own structure.
If the Romans had figured out how to make their arches out of this formed metal material, we would still be speaking Latin!
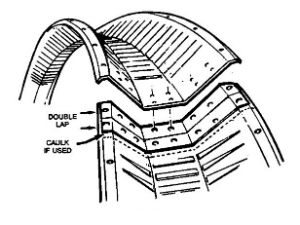
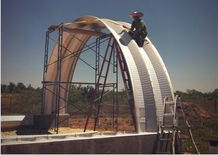
The ultimate in bugproof.…also fireproof (well, it would eventually melt, but it will not burn!) and pragmatic simplicity
Construction Log
15 November, 2017, pm. Quonset location: New driveway marked, old garage still in place.
(Click to enlarge)
30 November, 2017 with ground still not yet frozen we finally broke some ground. MJG Excavating punched in our new driveway, placing an 18" culvert in the ditch.
(Click to enlarge)
4 May, 2018, am. Brian Kelly and able crew demolish the old garage. Garage had to go to make room for new layout.
(Click to enlarge)
4 May, 2018. View from road down new driveway, looking through where new, open Quonset roof will be.
(Click to enlarge)
31 May, 2018. Before/after ash and hackberry tree removed. Ash was dying and in middle of new guest bedroom. Hackberry also had to go, roots were too close to new foundation. Also, the hackberry was making the silver maple grow very asymmetrically, and the silver maple provides the shade that is needed long-term.
(Click to enlarge)
23 June, 2018. John Nash pulls the ash stump with his LARGE excavator. Stump came out fairly cleanly, without overly disturbing the adjacent silver maple roots, thanks to Zane Millers trenching and cutting roots.
(Click to enlarge)
23 June, 2018. John attacks the old garage slab, making a neat pile of the pieces.
(Click to enlarge)
27 June, 2018, pm. John Nash and Larry Clements (Ultra Concrete) team up to dig the footings for the quonset walls.
(Click to enlarge)
29 June, 2018. Larry removes forms for Quonset footings. Footings are EXTRA beefy to take lateral forces from the quonset sitting atop concrete walls exposed 2 feet above grade.
(Click to enlarge)
2 August, 2018. Starting to peel section layers off of quonset arch. The entire 24' x 30' quonset has arrived in two small stacks like this! Heavy though.…we specified extra heavy gauge "galvalume" steel.
(Click to enlarge)
2 August, 2018. Brian Kellys team has the first quonset arch up. atop concrete walls exposed 2 feet above grade.
(Click to enlarge)
Pause for rest of 2018
At this point we regrouped to re-think the main structure a bit, simplifying materials and shrinking the footprint to achieve a shorter timeline. See Phase 2.…
