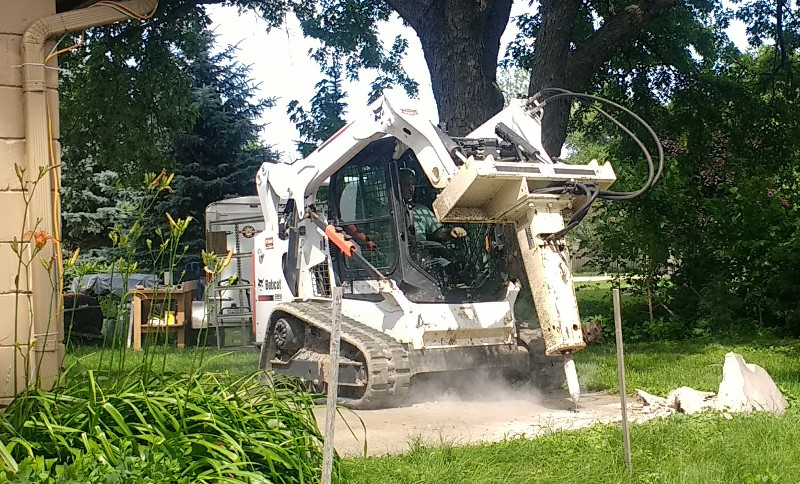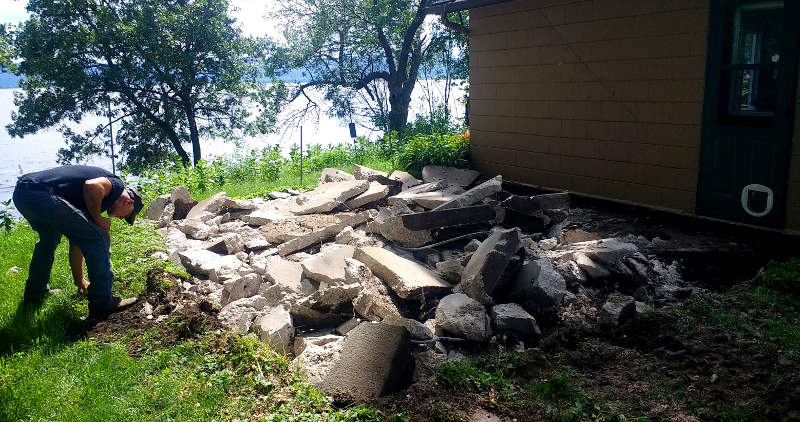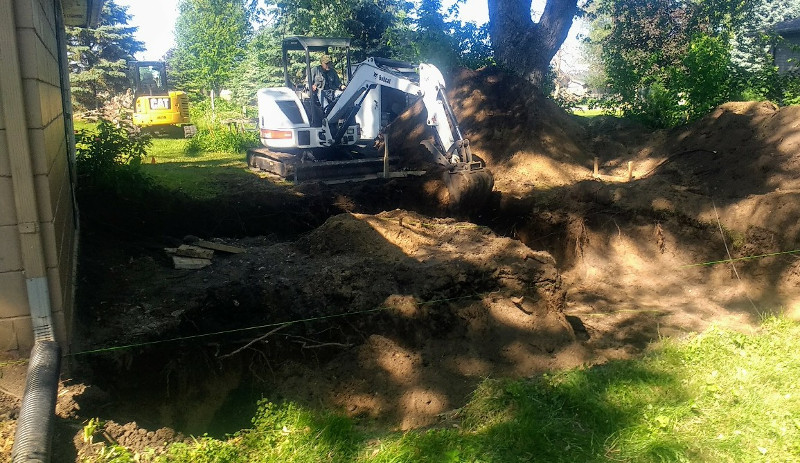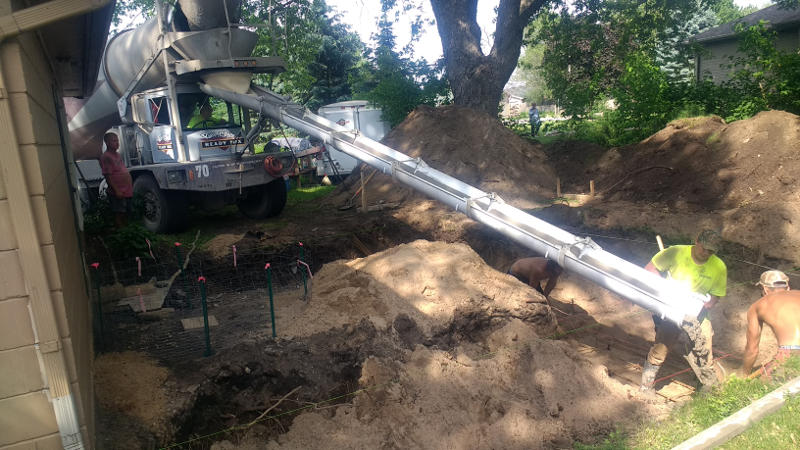
Phase 2 (2019): Screen Porch, Mud Room, Roof Trusses, SIPs etc
Screen Porch: More than just a screen porch, the concept here is to bring an outdoor firepit inside to a bug-free space. We started with the idea of a circular fireplace, literally bringing the firepit inside, like at Glacier National Parks Many Glacier Lodge and as seen in many older ski lodges, but the circular perimeter always seems to be smoke-prone, unless mechanically ventilated. The smoking would be pronounced in the cross breezes of the screen porch.
We settled on the idea of a Rumford fireplace, a centuries-old design which emphasizes radiant heat. The screen porch will have a superb overlook of Lake Onalaska and is envisioned to be a primary seating space 3 seasons of the year.
- Mud Room: 10x18 addition to the main floor plan, CMU walls to match original cottage walls.
- Roof Trusses: Double-width heavy trusses by Select Trusses of West Salem on 4-foot centers. Trusses are left exposed.
- Roof SIPs: Atop the trusses sit 1-foot-thick SIPS by Enercept of Watertown, SD. The bottom face of the SIP is faced with plywood, which will be left exposed. Once the SIP is placed atop the trusses, the interior ceiling is also complete. There will be no drywall in this building whatsoever.
- Interior Gutting, Exterior Finish: The entire interior of the old cottage will be stripped down to bare CMU walls. The entire roof will be removed. All exterior walls (all are CMU) will be insulated with 2-inch foam on the exterior. Exterior skin over the foam will be corten steel panels supplied by Architectural Metals of Onalaska. Roof panels are steel, both installed by Interstate Roofing.
Construction Log - Screen Porch
25 June, 2018. Larry takes the jackhammer to the old porch slab. The new screen porch will be almost identically-dimensioned, but needed a stronger reinforced footing for the roof and fireplace/chimney loads.
(Click to enlarge)
25 June, 2018. John Nash picks through the rubble of the old concrete porch slab.
(Click to enlarge)



